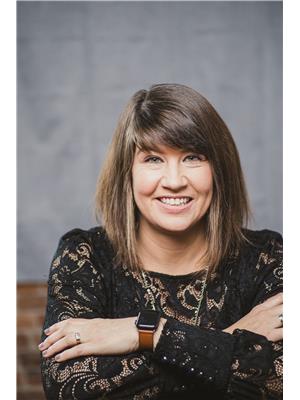It's hard to beat the view from here. Set on 5.6 acres just 25 minutes from Owen Sound, this 3+1 bedroom, 3-bath bungalow offers a peaceful country lifestyle with wide-open skies, starlit nights, and room to breathe. Whether you're planting raised garden beds, playing outside with the kids, or just listening to the crickets after sunset, this place makes it easy to slow down and enjoy the simple things. Inside, the open-concept kitchen, living, and dining area flows together for easy everyday living. A propane fireplace adds warmth to the dining area upstairs, while a second propane fireplace anchors the finished lower-level family room, a cozy retreat for movie nights or games. The main floor includes a spacious primary bedroom with a 3-piece ensuite and a window that perfectly frames the rolling countryside. Two additional bedrooms and a full 4-piece bath offer space for family or guests, and main floor laundry adds everyday convenience. Downstairs, you'll find the fourth bedroom, another 3-piece bath, a large storage room, and a utility room with a sink, ideal for cleanup after gardening or workshop time. There's even a cold room for storing fresh veggies or chilled summer drinks. Two Sunspace Sunrooms, one on each side of the house, offer a sheltered place to enjoy the outdoors even when the wind or weather rolls in. The back sunroom includes a hot tub and opens onto a BBQ deck, perfect for relaxed evenings and outdoor entertaining. The 4-track window systems let you adjust for full or partial screened-in comfort depending on the season. Outside, a paved drive leads to a 24' x 24' detached garage with a rear lean-to for added storage and a Generac generator for peace of mind. And the view? It's the kind that never gets old. (id:49218)
| MLS® Number | X12120781 |
| Property Type | Single Family |
| Community Name | Chatsworth |
| Equipment Type | Propane Tank |
| Features | Sump Pump |
| Parking Space Total | 10 |
| Rental Equipment Type | Propane Tank |
| Structure | Shed |
| Bathroom Total | 3 |
| Bedrooms Above Ground | 4 |
| Bedrooms Total | 4 |
| Age | 6 To 15 Years |
| Amenities | Fireplace(s) |
| Appliances | Water Softener, Water Heater, Dishwasher, Garage Door Opener, Stove, Refrigerator |
| Architectural Style | Bungalow |
| Basement Development | Partially Finished |
| Basement Type | Full (partially Finished) |
| Construction Style Attachment | Detached |
| Cooling Type | Central Air Conditioning |
| Exterior Finish | Wood |
| Fireplace Present | Yes |
| Fireplace Total | 2 |
| Foundation Type | Poured Concrete |
| Heating Fuel | Propane |
| Heating Type | Forced Air |
| Stories Total | 1 |
| Size Interior | 1100 - 1500 Sqft |
| Type | House |
| Utility Power | Generator |
| Utility Water | Artesian Well, Shared Well |
| Detached Garage | |
| Garage |
| Access Type | Year-round Access |
| Acreage | Yes |
| Sewer | Septic System |
| Size Depth | 230 Ft |
| Size Frontage | 965 Ft ,2 In |
| Size Irregular | 965.2 X 230 Ft ; L-shaped |
| Size Total Text | 965.2 X 230 Ft ; L-shaped|5 - 9.99 Acres |
| Zoning Description | Nec |
| Level | Type | Length | Width | Dimensions |
|---|---|---|---|---|
| Lower Level | Other | 6.55 m | 3.58 m | 6.55 m x 3.58 m |
| Lower Level | Bedroom 4 | 4.7 m | 3.33 m | 4.7 m x 3.33 m |
| Lower Level | Recreational, Games Room | 6.07 m | 5.64 m | 6.07 m x 5.64 m |
| Lower Level | Utility Room | 4.98 m | 2.08 m | 4.98 m x 2.08 m |
| Lower Level | Cold Room | 6.3 m | 2.18 m | 6.3 m x 2.18 m |
| Main Level | Kitchen | 3.2 m | 3.27 m | 3.2 m x 3.27 m |
| Main Level | Dining Room | 3.96 m | 3.27 m | 3.96 m x 3.27 m |
| Main Level | Living Room | 3.96 m | 4.9 m | 3.96 m x 4.9 m |
| Main Level | Primary Bedroom | 4.59 m | 3.91 m | 4.59 m x 3.91 m |
| Main Level | Bedroom 2 | 3.14 m | 3.04 m | 3.14 m x 3.04 m |
| Main Level | Bedroom 3 | 3.14 m | 3.04 m | 3.14 m x 3.04 m |
https://www.realtor.ca/real-estate/28252471/824307-massie-road-chatsworth-chatsworth
Contact us for more information

Erin Boynton-Seeley
Broker of Record
(519) 924-3513
www.reviseyoursize.ca/