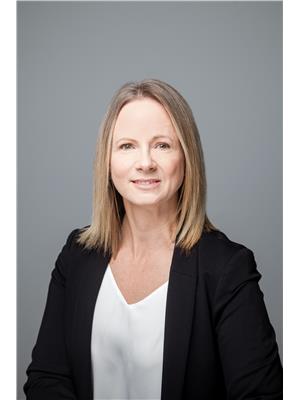Welcome to your dream country property! Nestled on 46 scenic acres, this exceptional hobby farm offers the perfect balance of rural tranquility and modern comfort. The spacious country home features a bright open-concept kitchen and great room, ideal for family living and entertaining. A charming wrap-around porch invites you to relax and take in views of your private land. The main floor includes a convenient powder room and laundry. The kitchen boasts ample cabinetry and workspace. The partially finished walk-out basement adds even more living space and flexibility, while a walk-up to the attached double garage adds everyday convenience. Step outside to explore your own stream, a private backyard retreat, a 64x40 shop, and a barn ready for animals or equipment. Whether you're gardening, raising livestock, or simply enjoying the outdoors, this property has it all. (id:49218)
| MLS® Number | X12332968 |
| Property Type | Agriculture |
| Community Name | Chatsworth |
| Equipment Type | Propane Tank |
| Farm Type | Farm |
| Features | Wooded Area |
| Parking Space Total | 12 |
| Rental Equipment Type | Propane Tank |
| Structure | Barn |
| Bathroom Total | 4 |
| Bedrooms Above Ground | 3 |
| Bedrooms Total | 3 |
| Appliances | Central Vacuum, Dishwasher, Dryer, Microwave, Stove, Washer, Window Coverings, Refrigerator |
| Basement Features | Walk Out, Walk-up |
| Basement Type | N/a |
| Cooling Type | Air Exchanger |
| Exterior Finish | Vinyl Siding, Stone |
| Half Bath Total | 2 |
| Heating Type | Forced Air |
| Stories Total | 2 |
| Size Interior | 2500 - 3000 Sqft |
| Garage |
| Acreage | Yes |
| Size Frontage | 2294 Ft ,4 In |
| Size Irregular | 2294.4 Ft |
| Size Total Text | 2294.4 Ft|25 - 50 Acres |
| Surface Water | River/stream |
| Level | Type | Length | Width | Dimensions |
|---|---|---|---|---|
| Second Level | Primary Bedroom | 5.39 m | 3.96 m | 5.39 m x 3.96 m |
| Second Level | Bedroom 2 | 4.3 m | 3.35 m | 4.3 m x 3.35 m |
| Second Level | Bedroom 3 | 3.96 m | 3.68 m | 3.96 m x 3.68 m |
| Basement | Family Room | 8.53 m | 3.96 m | 8.53 m x 3.96 m |
| Main Level | Foyer | 3.77 m | 3.47 m | 3.77 m x 3.47 m |
| Main Level | Living Room | 4.26 m | 3.96 m | 4.26 m x 3.96 m |
| Main Level | Great Room | 8.26 m | 4.54 m | 8.26 m x 4.54 m |
| Main Level | Dining Room | 3.96 m | 3.77 m | 3.96 m x 3.77 m |
| Main Level | Kitchen | 4.45 m | 4.3 m | 4.45 m x 4.3 m |
| Main Level | Laundry Room | 2.46 m | 2 m | 2.46 m x 2 m |
| Main Level | Mud Room | 3.41 m | 2.34 m | 3.41 m x 2.34 m |
| Electricity | Installed |
https://www.realtor.ca/real-estate/28708432/802677-grey-road-40-road-chatsworth-chatsworth
Contact us for more information

Miranda Kreuger
Salesperson
(519) 370-2100

Carol Weir
Salesperson
(519) 370-2100