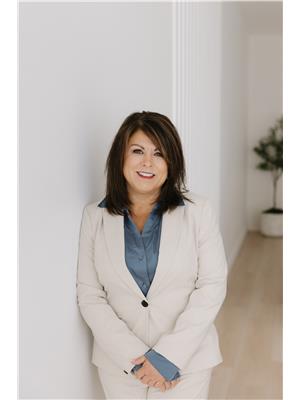Turn-Key Perfection on a Private Country Half-Acre Oasis. Move right in and start enjoying this meticulously maintained property, offered fully furnished with high-end finishes throughout. Nestled on a serene -acre lot, this bungalow with a walk out basement is designed to blend modern comfort with natural beauty. Step inside to a spacious 2-bedroom, 2-bathroom layout, with the bonus of a third bathroom awaiting your final touches a perfect opportunity to personalize. The craftsmanship is evident in every detail, from the custom cabinetry crafted from solid maple to the hand-built maple staircase that serves as a stunning centerpiece. A wall of windows floods the living spaces with natural daylight, creating a warm and inviting atmosphere year-round.The outdoor spaces are just as impressive. Your very own backyard oasis features a deck with hot tub overlooking a backdrop of peaceful forest. Relax under the pergola, curl up in the hammock, or entertain with ease using the stylish outdoor furniture included with the home. For hobbyists and gardeners, a 12' x 8' bunkie offers convenient storage for lawn and garden tools, while the property's surrounding perennial beds bring color and charm to every season.This home is the complete package turn-key, thoughtfully finished, and ready for you to enjoy. Whether as a year-round residence or private getaway, it offers the perfect blend of style, comfort, and tranquility. Additional information highlighting the unique features of this property can be found in the attached documents. Contact your REALTOR today. (id:49218)
| MLS® Number | X12368201 |
| Property Type | Single Family |
| Community Name | Northern Bruce Peninsula |
| Amenities Near By | Beach, Park, Schools |
| Community Features | School Bus |
| Easement | Unknown |
| Features | Irregular Lot Size, Gazebo |
| Parking Space Total | 7 |
| Structure | Deck, Shed |
| Bathroom Total | 2 |
| Bedrooms Above Ground | 2 |
| Bedrooms Total | 2 |
| Age | 0 To 5 Years |
| Appliances | Hot Tub, Water Heater |
| Architectural Style | Bungalow |
| Basement Development | Finished |
| Basement Features | Walk Out |
| Basement Type | N/a (finished) |
| Construction Style Attachment | Detached |
| Cooling Type | Central Air Conditioning |
| Exterior Finish | Wood |
| Fireplace Present | Yes |
| Fireplace Total | 1 |
| Fireplace Type | Free Standing Metal |
| Foundation Type | Poured Concrete |
| Half Bath Total | 1 |
| Heating Fuel | Propane |
| Heating Type | Forced Air |
| Stories Total | 1 |
| Size Interior | 700 - 1100 Sqft |
| Type | House |
| Utility Water | Drilled Well |
| Carport | |
| No Garage |
| Access Type | Public Road |
| Acreage | No |
| Fence Type | Fenced Yard |
| Land Amenities | Beach, Park, Schools |
| Landscape Features | Landscaped |
| Sewer | Septic System |
| Size Depth | 148 Ft ,7 In |
| Size Frontage | 116 Ft ,10 In |
| Size Irregular | 116.9 X 148.6 Ft |
| Size Total Text | 116.9 X 148.6 Ft|under 1/2 Acre |
| Zoning Description | R2 |
| Level | Type | Length | Width | Dimensions |
|---|---|---|---|---|
| Lower Level | Utility Room | 3.5 m | 3.69 m | 3.5 m x 3.69 m |
| Lower Level | Other | 1.23 m | 3.48 m | 1.23 m x 3.48 m |
| Lower Level | Laundry Room | 2.3 m | 2.98 m | 2.3 m x 2.98 m |
| Lower Level | Family Room | 8.26 m | 9.71 m | 8.26 m x 9.71 m |
| Lower Level | Other | 1.66 m | 2.21 m | 1.66 m x 2.21 m |
| Main Level | Kitchen | 4.76 m | 3.89 m | 4.76 m x 3.89 m |
| Main Level | Dining Room | 4.16 m | 2.79 m | 4.16 m x 2.79 m |
| Main Level | Bedroom 2 | 2.85 m | 3.81 m | 2.85 m x 3.81 m |
| Main Level | Primary Bedroom | 5.63 m | 3.54 m | 5.63 m x 3.54 m |
| Main Level | Bathroom | 3.39 m | 2.29 m | 3.39 m x 2.29 m |
| Main Level | Bathroom | 0.92 m | 2.01 m | 0.92 m x 2.01 m |
| Main Level | Other | 2.03 m | 2.32 m | 2.03 m x 2.32 m |
Contact us for more information

Laura Lisk
Salesperson

(519) 379-1053
(647) 849-3180
www.teamlisk.com/