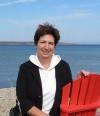3 Bedroom
3 Bathroom
1100 - 1500 sqft
Bungalow
Fireplace
Central Air Conditioning
Forced Air
Landscaped
$740,000
Custom built bungalow, 7 years old and truly shows like a new home. Open concept main level with high vaulted ceilings, hardwood flooring and soothing colour palette is spacious, bright, airy and very inviting. Huge living room, amazing kitchen w/lots of storage, stone counters, eating bar and a dining area that opens out onto the west facing sun deck has to be seen to be appreciated. Primary bedroom with its large ensuite bath and walk-in closet makes it a beautiful and relaxing retreat. Main level also has two other bedrooms separated by a full 4 pc. bath. To complete an all on one floor living opportunity, the laundry/mud room is also on the main level w/access to the attached garage. For even more living space, the lower level, (with the exception of the mechanical room), is completely finished. With a huge family room complete with propane fireplace, a large games area, two other very spacious rooms (one looking out onto the back yard) and another full bathroom. The family room has patio doors opening onto a large shaded deck and then out to the stone patio with custom fire pit. The landscaping is absolutely beautiful and creates your own, very private, south western oasis with a western exposure. The home has a separate wired-in generator panel for essential items. The property also includes a large insulated workshop with heat and power, that is used for making custom furniture. Work benches & cabinets are included. The workshop can easily be converted to another garage as it has overhead garage doors on each end. The attached utility shed is suitable for storage of boats, garden tractors, and other toys. Other features of the property are the heated floors in all 3 bathrooms, custom powered window coverings, steel roofs, drive-thru hard surface driveway with lots of parking, secure fully fenced front yard, forced air propane gas furnace with central A/C and close proximity to Lake Huron and sand beach. (id:49218)
Property Details
|
MLS® Number
|
X12327309 |
|
Property Type
|
Single Family |
|
Community Name
|
South Bruce Peninsula |
|
Amenities Near By
|
Beach |
|
Features
|
Wooded Area, Irregular Lot Size, Rolling, Dry, Carpet Free |
|
Parking Space Total
|
8 |
|
Structure
|
Deck, Patio(s), Workshop |
Building
|
Bathroom Total
|
3 |
|
Bedrooms Above Ground
|
3 |
|
Bedrooms Total
|
3 |
|
Age
|
6 To 15 Years |
|
Amenities
|
Fireplace(s), Separate Heating Controls |
|
Appliances
|
Garage Door Opener Remote(s), Water Heater, Water Softener, All, Window Coverings |
|
Architectural Style
|
Bungalow |
|
Basement Development
|
Finished |
|
Basement Features
|
Walk Out |
|
Basement Type
|
Full (finished) |
|
Construction Style Attachment
|
Detached |
|
Cooling Type
|
Central Air Conditioning |
|
Exterior Finish
|
Vinyl Siding, Wood |
|
Fireplace Present
|
Yes |
|
Fireplace Total
|
1 |
|
Flooring Type
|
Hardwood, Laminate, Ceramic, Concrete |
|
Foundation Type
|
Poured Concrete |
|
Heating Fuel
|
Propane |
|
Heating Type
|
Forced Air |
|
Stories Total
|
1 |
|
Size Interior
|
1100 - 1500 Sqft |
|
Type
|
House |
|
Utility Water
|
Drilled Well |
Parking
Land
|
Acreage
|
No |
|
Fence Type
|
Fenced Yard |
|
Land Amenities
|
Beach |
|
Landscape Features
|
Landscaped |
|
Sewer
|
Septic System |
|
Size Depth
|
251 Ft ,7 In |
|
Size Frontage
|
108 Ft ,3 In |
|
Size Irregular
|
108.3 X 251.6 Ft |
|
Size Total Text
|
108.3 X 251.6 Ft|1/2 - 1.99 Acres |
|
Surface Water
|
Lake/pond |
Rooms
| Level |
Type |
Length |
Width |
Dimensions |
|
Lower Level |
Family Room |
7.39 m |
6.88 m |
7.39 m x 6.88 m |
|
Lower Level |
Other |
4.37 m |
3.1 m |
4.37 m x 3.1 m |
|
Lower Level |
Other |
4.55 m |
3.1 m |
4.55 m x 3.1 m |
|
Lower Level |
Bathroom |
2.92 m |
1.7 m |
2.92 m x 1.7 m |
|
Lower Level |
Utility Room |
3.48 m |
1.98 m |
3.48 m x 1.98 m |
|
Lower Level |
Games Room |
7.09 m |
3.17 m |
7.09 m x 3.17 m |
|
Main Level |
Living Room |
7.19 m |
5.23 m |
7.19 m x 5.23 m |
|
Main Level |
Kitchen |
4.14 m |
2.39 m |
4.14 m x 2.39 m |
|
Main Level |
Dining Room |
3.05 m |
2.39 m |
3.05 m x 2.39 m |
|
Main Level |
Primary Bedroom |
4.29 m |
3.43 m |
4.29 m x 3.43 m |
|
Main Level |
Bedroom 2 |
3.12 m |
2.67 m |
3.12 m x 2.67 m |
|
Main Level |
Bedroom 3 |
3.12 m |
2.46 m |
3.12 m x 2.46 m |
|
Main Level |
Bathroom |
2.46 m |
2.21 m |
2.46 m x 2.21 m |
|
Main Level |
Bathroom |
2.21 m |
1.83 m |
2.21 m x 1.83 m |
|
Main Level |
Laundry Room |
2.84 m |
1.83 m |
2.84 m x 1.83 m |
https://www.realtor.ca/real-estate/28695806/6-beechwood-drive-south-bruce-peninsula-south-bruce-peninsula

