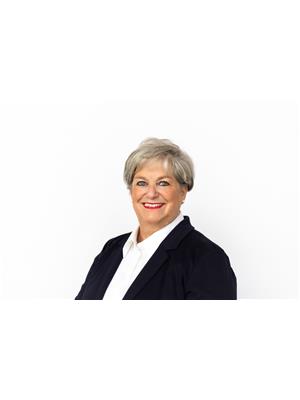A stunning executive 4 bdrm. estate property for the discerning buyer who seeks uncompromising quality & privacy. Nestled amongst nature in a park-like setting on 24+ scenic acres w/panoramic Beaver Valley views. Custom built by master craftsman L. Patten & Sons & meticulously cared for, this recently renovated bungalow (2022) boasts high-end interior finishes w/details such as a gourmet kitchen w/quality stainless appliances, wide-planked solid hardwood flooring, soaring vaulted ceiling in Great Room, fully finished walk-out lower level with in-floor heating & more. Expansive windows throughout flooding the home w/natural light & framing the picture-perfect views & spectacular sunsets. Other features incl. a full-house generator, in-ground sprinklers & a complete water system. Beautiful landscape designed by John Lloyd & Assoc. enhances the spectacular surroundings. Expansive rear terrace, side yard pergola, covered front porch & professionally designed perennial gardens w/private trail system. This home is ideally situated between Collingwood & Thornbury, minutes to skiing, trails, golf, shopping & dining. Please inquire for your private portfolio of details. Experience luxury living at it’s finest in your rural retreat, ideal as a full or part-time residence. Showings by appointment only. (id:49218)
| MLS® Number | 40565653 |
| Property Type | Single Family |
| Amenities Near By | Golf Nearby, Ski Area |
| Communication Type | Fiber |
| Community Features | Quiet Area |
| Equipment Type | Propane Tank |
| Features | Backs On Greenbelt, Conservation/green Belt, Crushed Stone Driveway, Country Residential, Automatic Garage Door Opener |
| Parking Space Total | 12 |
| Rental Equipment Type | Propane Tank |
| Structure | Shed |
| Bathroom Total | 4 |
| Bedrooms Above Ground | 2 |
| Bedrooms Below Ground | 2 |
| Bedrooms Total | 4 |
| Appliances | Central Vacuum, Dishwasher, Dryer, Freezer, Garburator, Microwave, Refrigerator, Stove, Water Softener, Water Purifier, Washer, Hood Fan, Garage Door Opener |
| Architectural Style | Bungalow |
| Basement Development | Finished |
| Basement Type | Full (finished) |
| Constructed Date | 2013 |
| Construction Material | Wood Frame |
| Construction Style Attachment | Detached |
| Cooling Type | Central Air Conditioning |
| Exterior Finish | Stone, Wood |
| Fire Protection | Smoke Detectors, Alarm System |
| Fireplace Fuel | Wood |
| Fireplace Present | Yes |
| Fireplace Total | 1 |
| Fireplace Type | Other - See Remarks |
| Foundation Type | Poured Concrete |
| Half Bath Total | 1 |
| Heating Fuel | Propane |
| Heating Type | In Floor Heating, Heat Pump |
| Stories Total | 1 |
| Size Interior | 3373 |
| Type | House |
| Utility Water | Drilled Well, Well |
| Attached Garage |
| Access Type | Road Access |
| Acreage | Yes |
| Land Amenities | Golf Nearby, Ski Area |
| Landscape Features | Lawn Sprinkler, Landscaped |
| Sewer | Septic System |
| Size Depth | 1461 Ft |
| Size Frontage | 741 Ft |
| Size Irregular | 24.756 |
| Size Total | 24.756 Ac|25 - 50 Acres |
| Size Total Text | 24.756 Ac|25 - 50 Acres |
| Zoning Description | Nep/escarpment Rural Area |
| Level | Type | Length | Width | Dimensions |
|---|---|---|---|---|
| Lower Level | Utility Room | 11'6'' x 8'2'' | ||
| Lower Level | 3pc Bathroom | Measurements not available | ||
| Lower Level | Bonus Room | 10'5'' x 12'0'' | ||
| Lower Level | Bedroom | 13'10'' x 14'0'' | ||
| Lower Level | Other | 13'11'' x 9'0'' | ||
| Lower Level | Storage | 9'7'' x 4'11'' | ||
| Lower Level | Gym | 8'0'' x 12'0'' | ||
| Lower Level | Bedroom | 17'7'' x 10'6'' | ||
| Lower Level | Family Room | 33'1'' x 25'9'' | ||
| Main Level | Mud Room | 10'3'' x 7'2'' | ||
| Main Level | Pantry | 11'4'' x 8'10'' | ||
| Main Level | 3pc Bathroom | Measurements not available | ||
| Main Level | Bedroom | 11'7'' x 10'9'' | ||
| Main Level | Full Bathroom | Measurements not available | ||
| Main Level | Primary Bedroom | 17'5'' x 17'10'' | ||
| Main Level | 2pc Bathroom | Measurements not available | ||
| Main Level | Kitchen | 14'3'' x 16'6'' | ||
| Main Level | Dining Room | 14'3'' x 13'10'' | ||
| Main Level | Living Room | 20'8'' x 21'9'' | ||
| Main Level | Foyer | 8'3'' x 9'3'' |
| Cable | Available |
| Telephone | Available |
https://www.realtor.ca/real-estate/26824899/555706-6th-line-the-blue-mountains
Contact us for more information

Sherry Rioux
Broker
(705) 416-1499
(705) 416-1495

Emma Baker
Broker
(705) 416-1499
(705) 416-1495