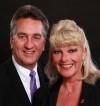Affordabe, well kept 1200 sq ft bungalow with detached garage/workshop and bunkie located on the flats in Wiarton. This bungalow sits on a large 71 X 198 lot with 3 apple trees and a berry bush and located a minute walk to public pool, Bluewater Park/playground and beach. Home offers 2 bedrooms, large primary with his and hers closets 1 bathroom, eat in kitchen, living room, sunroom and a bonus room that could be potentially a third bedroom. Attic has upgraded blown in insulation and gas forced furnace approximately 10 yrs. Call a REALTOR® today ! (id:49218)
| MLS® Number | 40581326 |
| Property Type | Single Family |
| Amenities Near By | Airport, Beach, Golf Nearby, Hospital, Marina, Place Of Worship, Playground, Schools |
| Community Features | School Bus |
| Equipment Type | Water Heater |
| Features | Paved Driveway, Country Residential |
| Parking Space Total | 2 |
| Rental Equipment Type | Water Heater |
| Structure | Greenhouse |
| Bathroom Total | 1 |
| Bedrooms Above Ground | 2 |
| Bedrooms Total | 2 |
| Appliances | Dryer, Refrigerator, Stove, Washer |
| Architectural Style | Bungalow |
| Basement Development | Unfinished |
| Basement Type | Partial (unfinished) |
| Construction Style Attachment | Detached |
| Cooling Type | None |
| Exterior Finish | Metal |
| Fixture | Ceiling Fans |
| Heating Fuel | Natural Gas |
| Heating Type | Forced Air |
| Stories Total | 1 |
| Size Interior | 1200 |
| Type | House |
| Utility Water | Municipal Water |
| Detached Garage |
| Access Type | Water Access |
| Acreage | No |
| Land Amenities | Airport, Beach, Golf Nearby, Hospital, Marina, Place Of Worship, Playground, Schools |
| Landscape Features | Landscaped |
| Sewer | Municipal Sewage System |
| Size Depth | 198 Ft |
| Size Frontage | 71 Ft |
| Size Total Text | Under 1/2 Acre |
| Zoning Description | R1 |
| Level | Type | Length | Width | Dimensions |
|---|---|---|---|---|
| Main Level | 4pc Bathroom | Measurements not available | ||
| Main Level | Mud Room | 14'7'' x 4'3'' | ||
| Main Level | Bonus Room | 12'5'' x 7'0'' | ||
| Main Level | Laundry Room | 7'9'' x 6'4'' | ||
| Main Level | Bedroom | 9'2'' x 8'9'' | ||
| Main Level | Primary Bedroom | 14'10'' x 8'9'' | ||
| Main Level | Sunroom | 13'5'' x 5'7'' | ||
| Main Level | Living Room | 17'6'' x 14'0'' | ||
| Main Level | Eat In Kitchen | 14'11'' x 11'5'' |
https://www.realtor.ca/real-estate/26833346/501-scott-street-wiarton
Contact us for more information

Dawn-Renee Wunderlich
Broker

(519) 534-5413
(519) 534-5414
www.royallepagercr.com

Mark Wunderlich
Broker

(519) 534-5413
(519) 534-5414
www.royallepagercr.com