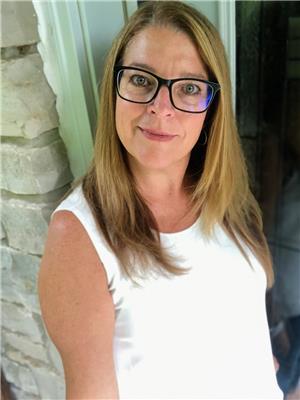4 Bedroom
4 Bathroom
2500 - 3000 sqft
Fireplace
Central Air Conditioning, Air Exchanger
Forced Air
$975,000
24 Phillips Place, Oliphant Energy-Smart Living on the Bruce PeninsulaDiscover a smarter way to live in this newly custom built home constructed with Insulated Concrete Form (ICF) construction--delivering durability, fire resistance, soundproofing & year-round energy savings. Lower utility costs, reduced maintenance, and a quieter, more comfortable home make this a true long-term win. Enter from the covered porch into a spacious foyer that opens to the great room with soaring 18-foot ceilings, fireplace & walkout to the upper deck overlooking the treed lot. The kitchen w/large island, quartz counters & custom cabinetry--is ideal for cooking & entertaining, while a separate dining room is perfect for family gatherings. The main-level primary suite offers a walk-through closet & spa-inspired ensuite w/soaker tub & shower. Off the kitchen, a mudroom connects to the garage, w/pantry storage & laundry room, plus a 2pc bath off the foyer. 9-foot ceilings & 8-foot doors throughout add a custom feel. UPSTRAIRS: 2 bedrooms w/walk-in closets sit at either end of a hallway open to the living room below, creating an airy, architectural touch. A 4pc bath & family room w/propane fireplace above the garage complete this level. DOWNSTAIRS: A sliding barn door in the living room leads to the full walk-out basement w/in-floor heating. This huge space is divided into a family room & games area w/direct yard access, plus a sewing room, potential bedroom, utility room, 2pc bath & cold storage cellar--offering flexibility for hobbies, guests or multi-generational living.Oliphant is more than a location--its a lifestyle. Famous for sunsets, sandy shoreline & relaxed pace, its the perfect spot to raise a family or enjoy a low-stress retirement while keeping costs low thanks to the ICF advantage.This isn't just a home--it's an investment in comfort, security & financial peace of mind. (id:49218)
Property Details
|
MLS® Number
|
X12353771 |
|
Property Type
|
Single Family |
|
Community Name
|
South Bruce Peninsula |
|
Community Features
|
School Bus |
|
Equipment Type
|
Propane Tank |
|
Features
|
Cul-de-sac, Wooded Area, Irregular Lot Size, Rolling |
|
Parking Space Total
|
6 |
|
Rental Equipment Type
|
Propane Tank |
|
Structure
|
Deck, Porch |
Building
|
Bathroom Total
|
4 |
|
Bedrooms Above Ground
|
3 |
|
Bedrooms Below Ground
|
1 |
|
Bedrooms Total
|
4 |
|
Age
|
0 To 5 Years |
|
Amenities
|
Fireplace(s) |
|
Appliances
|
Water Heater - Tankless, All, Blinds |
|
Basement Development
|
Finished |
|
Basement Features
|
Walk Out |
|
Basement Type
|
N/a (finished) |
|
Construction Status
|
Insulation Upgraded |
|
Construction Style Attachment
|
Detached |
|
Cooling Type
|
Central Air Conditioning, Air Exchanger |
|
Exterior Finish
|
Steel |
|
Fireplace Present
|
Yes |
|
Fireplace Total
|
2 |
|
Foundation Type
|
Insulated Concrete Forms |
|
Heating Fuel
|
Propane |
|
Heating Type
|
Forced Air |
|
Stories Total
|
2 |
|
Size Interior
|
2500 - 3000 Sqft |
|
Type
|
House |
|
Utility Water
|
Municipal Water |
Parking
Land
|
Acreage
|
No |
|
Sewer
|
Septic System |
|
Size Depth
|
143 Ft |
|
Size Frontage
|
53 Ft |
|
Size Irregular
|
53 X 143 Ft |
|
Size Total Text
|
53 X 143 Ft |
|
Zoning Description
|
R2-residential |
Rooms
| Level |
Type |
Length |
Width |
Dimensions |
|
Second Level |
Bedroom |
3.04 m |
3.65 m |
3.04 m x 3.65 m |
|
Second Level |
Family Room |
6.39 m |
3.55 m |
6.39 m x 3.55 m |
|
Second Level |
Bedroom |
7.9 m |
4.26 m |
7.9 m x 4.26 m |
|
Lower Level |
Family Room |
14.02 m |
4.77 m |
14.02 m x 4.77 m |
|
Lower Level |
Bedroom |
3.96 m |
4.75 m |
3.96 m x 4.75 m |
|
Lower Level |
Den |
3.65 m |
3.14 m |
3.65 m x 3.14 m |
|
Lower Level |
Utility Room |
4.39 m |
1.92 m |
4.39 m x 1.92 m |
|
Lower Level |
Other |
7.28 m |
1.67 m |
7.28 m x 1.67 m |
|
Main Level |
Kitchen |
3.65 m |
4.87 m |
3.65 m x 4.87 m |
|
Main Level |
Dining Room |
3.65 m |
3.65 m |
3.65 m x 3.65 m |
|
Main Level |
Living Room |
6.27 m |
5.18 m |
6.27 m x 5.18 m |
|
Main Level |
Bedroom |
3.96 m |
4.57 m |
3.96 m x 4.57 m |
|
Main Level |
Bathroom |
2.84 m |
3.07 m |
2.84 m x 3.07 m |
|
Main Level |
Foyer |
2.05 m |
4.87 m |
2.05 m x 4.87 m |
|
Main Level |
Mud Room |
2.53 m |
1.6 m |
2.53 m x 1.6 m |
|
Main Level |
Laundry Room |
2.15 m |
1.6 m |
2.15 m x 1.6 m |
|
Main Level |
Pantry |
1.6 m |
1.6 m |
1.6 m x 1.6 m |
https://www.realtor.ca/real-estate/28753575/24-phillips-place-south-bruce-peninsula-south-bruce-peninsula

