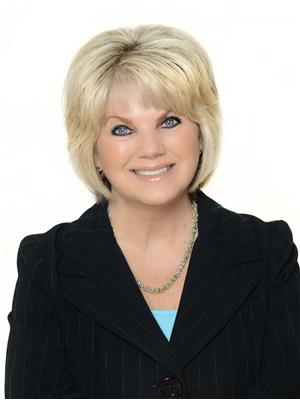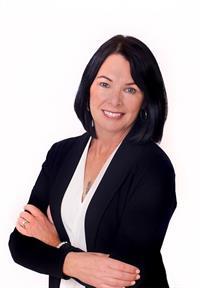Welcome to 200 Trillium Drive, a custom-built home nestled on a stunning, private lot in one of Port Elgins most coveted neighbourhoods. Set back from the road and surrounded by mature trees, this 93' x 221' property offers both serenity and convenience, just a short walk to the beach, harbour, and trail systems. Built in 2007 by Berner Contracting, the home offers thoughtful design and high-end finishes throughout. The main floor features an inviting sunken living room with a gas fireplace, a bright eat-in kitchen with granite countertops, hardwood floors, a walk-in pantry, and a large island perfect for gatherings. The screened-in sunroom off the dining area provides the ideal space for seasonal relaxation. An office with built-ins, a 2-piece powder room, and a laundry/mudroom with access to the oversized double garage complete the level. Upstairs, you'll find three generous bedrooms and a cozy nursery or guest bedroom. The primary suite features a walk-in closet and luxurious 4-piece ensuite, which was recently updated and renovated with a soaker tub and separate shower. A second 5-piece bathroom serves the additional bedrooms. The finished lower level includes a spacious family room with a fireplace, a large utility/storage area, an additional 3-piece modern bathroom, and a fourth bedroom. Outdoors, enjoy the beautifully landscaped yard, fully enclosed by a black chain-link fence perfect for pets and ready for a future pool. A custom-built shed offers two separate spaces for storage, a pool change room, or a peaceful space for hobbyists. Located in a well-established neighbourhood of executive homes, this property backs onto green space and offers the privacy and tranquillity of peaceful living with all the amenities of town just minutes away. Skip the build and move into this exceptional home with room for the whole family. Check out the 3D Tour and make an appointment for an in-person visit. Some pictures have been virtually staged. (id:49218)
| MLS® Number | X12221028 |
| Property Type | Single Family |
| Community Name | Saugeen Shores |
| Amenities Near By | Beach, Golf Nearby, Marina, Schools |
| Equipment Type | Water Heater |
| Features | Wooded Area, Backs On Greenbelt, Sump Pump |
| Parking Space Total | 6 |
| Rental Equipment Type | Water Heater |
| Structure | Porch, Shed |
| Bathroom Total | 4 |
| Bedrooms Above Ground | 4 |
| Bedrooms Below Ground | 1 |
| Bedrooms Total | 5 |
| Age | 16 To 30 Years |
| Amenities | Fireplace(s) |
| Appliances | Hot Tub, Garage Door Opener Remote(s), Water Meter, Dishwasher, Dryer, Microwave, Stove, Washer, Refrigerator |
| Basement Development | Partially Finished |
| Basement Type | Full (partially Finished) |
| Construction Style Attachment | Detached |
| Cooling Type | Central Air Conditioning, Air Exchanger |
| Fireplace Present | Yes |
| Fireplace Total | 2 |
| Foundation Type | Poured Concrete |
| Half Bath Total | 1 |
| Heating Fuel | Natural Gas |
| Heating Type | Forced Air |
| Stories Total | 2 |
| Size Interior | 2000 - 2500 Sqft |
| Type | House |
| Utility Water | Municipal Water |
| Attached Garage | |
| Garage |
| Acreage | No |
| Fence Type | Fenced Yard |
| Land Amenities | Beach, Golf Nearby, Marina, Schools |
| Landscape Features | Landscaped |
| Sewer | Sanitary Sewer |
| Size Depth | 221 Ft ,10 In |
| Size Frontage | 93 Ft ,6 In |
| Size Irregular | 93.5 X 221.9 Ft |
| Size Total Text | 93.5 X 221.9 Ft |
| Level | Type | Length | Width | Dimensions |
|---|---|---|---|---|
| Second Level | Bedroom | 4.6 m | 3.98 m | 4.6 m x 3.98 m |
| Second Level | Bedroom | 4.6 m | 3.66 m | 4.6 m x 3.66 m |
| Second Level | Primary Bedroom | 4.5 m | 4.72 m | 4.5 m x 4.72 m |
| Second Level | Bedroom | 4.03 m | 2.03 m | 4.03 m x 2.03 m |
| Basement | Family Room | 6.77 m | 7.45 m | 6.77 m x 7.45 m |
| Basement | Utility Room | 3.82 m | 4.46 m | 3.82 m x 4.46 m |
| Basement | Other | 4.61 m | 4.58 m | 4.61 m x 4.58 m |
| Basement | Bedroom | 4.33 m | 3.49 m | 4.33 m x 3.49 m |
| Main Level | Dining Room | 3.54 m | 4.75 m | 3.54 m x 4.75 m |
| Main Level | Kitchen | 3.47 m | 4.75 m | 3.47 m x 4.75 m |
| Main Level | Living Room | 4.46 m | 4.71 m | 4.46 m x 4.71 m |
| Main Level | Laundry Room | 2.39 m | 4.52 m | 2.39 m x 4.52 m |
| Main Level | Office | 4.46 m | 3.65 m | 4.46 m x 3.65 m |
| Cable | Available |
| Electricity | Installed |
| Sewer | Installed |
https://www.realtor.ca/real-estate/28469507/200-trillium-drive-saugeen-shores-saugeen-shores
Contact us for more information

Susan Terry
Broker

(519) 389-4600
(519) 389-4618
www.remaxlandexchange.ca/

Kate Cammidge-Irwin
Salesperson

(519) 389-4600
(519) 389-4618
www.remaxlandexchange.ca/

Nicole Camden
Salesperson

(519) 389-4600
(519) 389-4618
www.remaxlandexchange.ca/