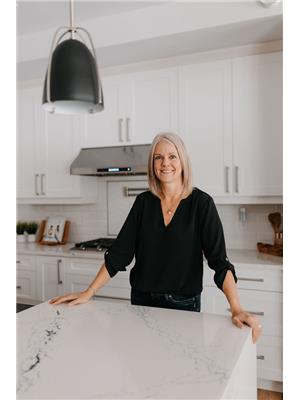Immerse yourself in the epitome of coastal living with this exquisite custom built 4-season fully furnished-turn key home/cottage in Sauble Beach. With 4 good sized bedrooms, 2 full bathrooms and plenty of outdoor space, you can enjoy ample room to spread out and unwind! Perfectly positioned near all amenities, trails, and Lake Huron's shores, this charming retreat offers a harmonious blend of comfort and convenience. Featuring a spacious layout with main floor laundry, bedroom, bathroom, and open-concept kitchen, dining, and living area with a wood burning stove to take off the chill, as well as three large additional bedrooms and a full 3 pc bath on the second level, including a primary suite with a private deck. In the back yard, which backs onto green space, unwind on the spacious deck, enjoy sitting around the built in fire pit all while the children play on the included play set , providing the perfect setting for everyone to participate in outdoor enjoyment. Brand new roof shingles installed May 2024! Municipal water. Natural gas is available at road. Don't miss the opportunity to make this enchanting 4 season home/cottage your own and experience the ultimate retreat in Sauble Beach. Call today for more information and to schedule a private viewing! (id:49218)
11:00 am
Ends at:12:30 pm
| MLS® Number | 40573991 |
| Property Type | Single Family |
| Amenities Near By | Beach, Golf Nearby, Park, Place Of Worship, Playground, Schools, Shopping, Ski Area |
| Community Features | Quiet Area, Community Centre, School Bus |
| Equipment Type | None |
| Features | Crushed Stone Driveway, Recreational |
| Parking Space Total | 4 |
| Rental Equipment Type | None |
| Structure | Shed, Porch |
| Bathroom Total | 2 |
| Bedrooms Above Ground | 4 |
| Bedrooms Total | 4 |
| Appliances | Dishwasher, Dryer, Microwave, Refrigerator, Stove, Washer, Window Coverings |
| Architectural Style | 2 Level |
| Basement Development | Unfinished |
| Basement Type | Crawl Space (unfinished) |
| Constructed Date | 2003 |
| Construction Material | Wood Frame |
| Construction Style Attachment | Detached |
| Cooling Type | None |
| Exterior Finish | Wood |
| Fireplace Fuel | Wood |
| Fireplace Present | Yes |
| Fireplace Total | 1 |
| Fireplace Type | Stove |
| Heating Type | Baseboard Heaters, Stove |
| Stories Total | 2 |
| Size Interior | 1145 |
| Type | House |
| Utility Water | Municipal Water |
| Acreage | No |
| Land Amenities | Beach, Golf Nearby, Park, Place Of Worship, Playground, Schools, Shopping, Ski Area |
| Sewer | Septic System |
| Size Depth | 150 Ft |
| Size Frontage | 105 Ft |
| Size Total Text | Under 1/2 Acre |
| Zoning Description | R3 |
| Level | Type | Length | Width | Dimensions |
|---|---|---|---|---|
| Second Level | Primary Bedroom | 18'11'' x 12'0'' | ||
| Second Level | Bedroom | 11'5'' x 11'7'' | ||
| Second Level | Bedroom | 15'1'' x 11'3'' | ||
| Second Level | 3pc Bathroom | 7'11'' x 6'7'' | ||
| Main Level | Kitchen | 11'2'' x 12'0'' | ||
| Main Level | Living Room/dining Room | 23'0'' x 11'10'' | ||
| Main Level | Bedroom | 11'3'' x 11'6'' | ||
| Main Level | 4pc Bathroom | 7'0'' x 8'0'' |
| Natural Gas | Available |
https://www.realtor.ca/real-estate/26818645/108-fedy-drive-sauble-beach
Contact us for more information

Christie Nuttall
Broker
(519) 372-4000