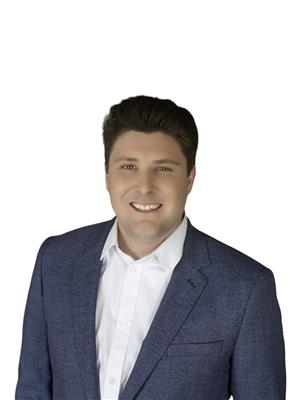Nestled in the heart of charming Port Elgin, this stunning 2023 Ashfield model, built by Conquest, is a rare find at Port Elgin Estates, perfect for year-round living or a seasonal retreat. The all dry wall, open-concept design welcomes you with floor to ceiling windows, flooding the living, dining, and kitchen areas with natural light, while vaulted ceilings create a grand, airy ambiance. Sleek vinyl flooring and custom cabinetry add a touch of elegance throughout. The modern kitchen (and bathrooms) boasts Caesar stone quartz countertops, Maytag and Panasonic appliances, and a stylish island ideal for entertaining or casual meals. This home features two cozy bedrooms, two full bathrooms, and ample storage. The spa like ensuite offers a sleek glass shower and a well organized walk-through closet for all your needs. A convenient laundry room with modern appliances makes daily tasks effortless. Outside, a 192 sq/ft outdoor living area is perfect for relaxing or hosting gatherings, complemented by durable Canexel siding that ensures lasting style and low maintenance. Port Elgin Estates offers a vibrant community lifestyle with a seasonal outdoor pool, planned gatherings, and a pet and kid friendly environment. Future amenities will further enhance the experience. Nature enthusiasts will love the proximity to MacGregor Point Provincial Park, with its scenic hiking trails and wildlife, and the pristine beaches of Lake Huron, just a short drive away, perfect for swimming, sunset walks, or soaking in the serene views. Located in the peaceful town of Port Elgin, this home is close to local shops, restaurants, and parks, blending small town charm with modern convenience. The land lease is $710/month + HST + 1/12 property tax, with approximate utility costs of $115/month for propane and $150/month for water/hydro. Thoughtfully designed and ideally situated, this home is your perfect escape to comfort and beauty. (id:49218)
| MLS® Number | X12464500 |
| Property Type | Single Family |
| Community Name | Saugeen Shores |
| Amenities Near By | Beach, Golf Nearby, Marina, Hospital |
| Equipment Type | Propane Tank |
| Parking Space Total | 2 |
| Pool Type | Inground Pool |
| Rental Equipment Type | Propane Tank |
| Structure | Deck, Patio(s), Porch, Shed |
| Bathroom Total | 2 |
| Bedrooms Above Ground | 2 |
| Bedrooms Total | 2 |
| Age | 0 To 5 Years |
| Appliances | Water Heater - Tankless, Water Heater |
| Architectural Style | Raised Bungalow |
| Basement Type | None, Crawl Space |
| Construction Style Other | Manufactured |
| Cooling Type | Central Air Conditioning, Air Exchanger, Ventilation System |
| Fire Protection | Smoke Detectors |
| Heating Fuel | Propane |
| Heating Type | Forced Air |
| Stories Total | 1 |
| Size Interior | 700 - 1100 Sqft |
| Type | Modular |
| Utility Water | Municipal Water |
| No Garage |
| Acreage | No |
| Land Amenities | Beach, Golf Nearby, Marina, Hospital |
| Sewer | Sanitary Sewer |
| Surface Water | Lake/pond |
| Level | Type | Length | Width | Dimensions |
|---|---|---|---|---|
| Main Level | Bathroom | 2.51 m | 1.52 m | 2.51 m x 1.52 m |
| Main Level | Bathroom | 2.34 m | 1.52 m | 2.34 m x 1.52 m |
| Main Level | Bedroom 2 | 3.48 m | 2.49 m | 3.48 m x 2.49 m |
| Main Level | Dining Room | 3.53 m | 2.06 m | 3.53 m x 2.06 m |
| Main Level | Kitchen | 3.53 m | 3.43 m | 3.53 m x 3.43 m |
| Main Level | Living Room | 3.53 m | 5.89 m | 3.53 m x 5.89 m |
| Main Level | Primary Bedroom | 3.22 m | 3.41 m | 3.22 m x 3.41 m |
| Main Level | Utility Room | 1.75 m | 0.86 m | 1.75 m x 0.86 m |
| Cable | Available |
| Electricity | Installed |
| Sewer | Installed |
Contact us for more information

Austin Kachmarski
Salesperson
(877) 895-5972
(905) 895-3030
kwrealtycentres.com/

Adam Lesperance
Broker
(877) 895-5972
(905) 895-3030
kwrealtycentres.com/