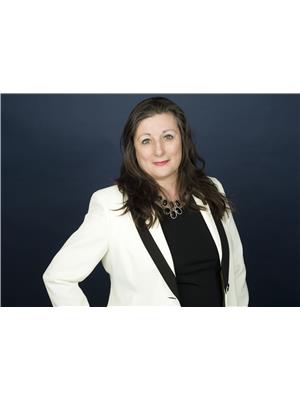Experience lakeside living at its finest with this stunning, modern waterfront permanent home or weekend cottage. Enjoy the 120+ feet of private waterfront with a sandy, gradual beach perfect for swimming, paddling, and lakeside fun, perfectly situated on the shores of McCullough Lake. Start your day with coffee in the beautiful 3 season sunroom overlooking the backyard and the lake. Just a couple of hours north of Toronto and the Kitchener-Waterloo area, this property offers the ideal blend of convenience, comfort, and relaxation. Host unforgettable gatherings on the spacious deck with family and friends, ideal for dining and entertaining with panoramic lake views. With two guest suites in the lower level there's plenty of room for everyone. The modern, updated home is designed for style and functionality with a custom Kitchen, updated bathrooms and an overall look of beauty. The walk-out lower level provides easy access to the large backyard, beach, private dock, and cozy firepit area, perfect for summer evenings under the stars. This wonderfully renovated cottage is a must see. Book your tour today before it's too late. (id:49218)
| MLS® Number | X12354409 |
| Property Type | Single Family |
| Community Name | Chatsworth |
| Amenities Near By | Beach, Ski Area |
| Community Features | Fishing |
| Equipment Type | Propane Tank |
| Features | Sloping, Flat Site, Lane |
| Parking Space Total | 5 |
| Rental Equipment Type | Propane Tank |
| Structure | Deck, Porch, Boathouse, Dock |
| View Type | Lake View, Direct Water View |
| Water Front Name | Mccullough Lake |
| Water Front Type | Waterfront |
| Bathroom Total | 3 |
| Bedrooms Above Ground | 2 |
| Bedrooms Total | 2 |
| Amenities | Fireplace(s) |
| Appliances | Range, Water Heater, Water Purifier, Water Softener, Dishwasher, Dryer, Freezer, Microwave, Stove, Washer, Window Coverings, Wine Fridge, Refrigerator |
| Architectural Style | Bungalow |
| Basement Development | Finished |
| Basement Features | Walk Out |
| Basement Type | Full (finished) |
| Construction Style Attachment | Detached |
| Cooling Type | Central Air Conditioning, Air Exchanger |
| Exterior Finish | Brick Facing, Wood |
| Fire Protection | Alarm System, Smoke Detectors |
| Fireplace Present | Yes |
| Fireplace Total | 2 |
| Foundation Type | Block |
| Half Bath Total | 1 |
| Heating Fuel | Propane |
| Heating Type | Forced Air |
| Stories Total | 1 |
| Size Interior | 1100 - 1500 Sqft |
| Type | House |
| Utility Water | Drilled Well |
| Detached Garage | |
| Garage |
| Access Type | Public Road, Year-round Access, Private Docking |
| Acreage | No |
| Land Amenities | Beach, Ski Area |
| Landscape Features | Landscaped |
| Sewer | Septic System |
| Size Depth | 207 Ft |
| Size Frontage | 121 Ft |
| Size Irregular | 121 X 207 Ft |
| Size Total Text | 121 X 207 Ft |
| Surface Water | Lake/pond |
| Zoning Description | R3 |
| Level | Type | Length | Width | Dimensions |
|---|---|---|---|---|
| Lower Level | Foyer | 4.54 m | 3.99 m | 4.54 m x 3.99 m |
| Lower Level | Bathroom | 2.26 m | 2.23 m | 2.26 m x 2.23 m |
| Lower Level | Utility Room | 3.39 m | 6.67 m | 3.39 m x 6.67 m |
| Lower Level | Family Room | 7.59 m | 4.46 m | 7.59 m x 4.46 m |
| Lower Level | Den | 2.26 m | 4.58 m | 2.26 m x 4.58 m |
| Lower Level | Office | 3.41 m | 4.19 m | 3.41 m x 4.19 m |
| Lower Level | Laundry Room | 2.26 m | 1.65 m | 2.26 m x 1.65 m |
| Main Level | Living Room | 6.6 m | 4.68 m | 6.6 m x 4.68 m |
| Main Level | Pantry | 2.1 m | 1.68 m | 2.1 m x 1.68 m |
| Main Level | Sunroom | 3.63 m | 4.51 m | 3.63 m x 4.51 m |
| Main Level | Foyer | 3.56 m | 3.78 m | 3.56 m x 3.78 m |
| Main Level | Kitchen | 5.61 m | 3.56 m | 5.61 m x 3.56 m |
| Main Level | Foyer | 1.26 m | 2.06 m | 1.26 m x 2.06 m |
| Main Level | Primary Bedroom | 3.46 m | 3.82 m | 3.46 m x 3.82 m |
| Main Level | Bedroom 2 | 3.46 m | 3.39 m | 3.46 m x 3.39 m |
| Main Level | Bathroom | 3.46 m | 2.23 m | 3.46 m x 2.23 m |
| Electricity | Installed |
https://www.realtor.ca/real-estate/28754723/102-mccullough-lake-drive-chatsworth-chatsworth
Contact us for more information

Russell Severnuk
Salesperson
(519) 599-9911
www.seaandskirealty.ca/

Karen Cox
Broker of Record
(519) 599-9911
www.seaandskirealty.ca/